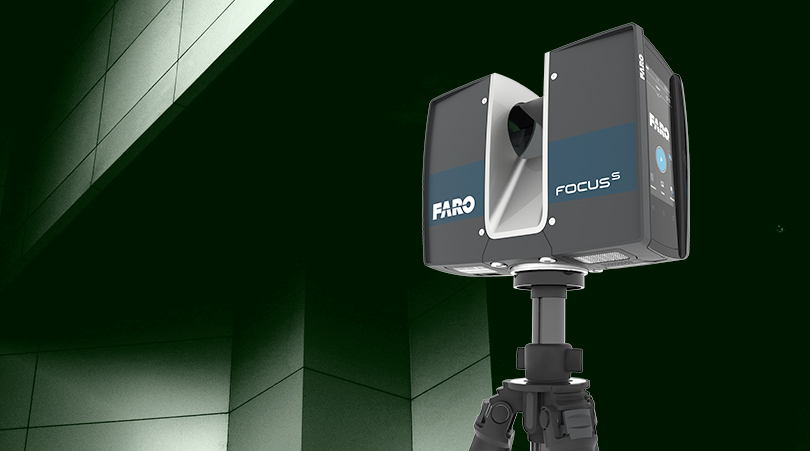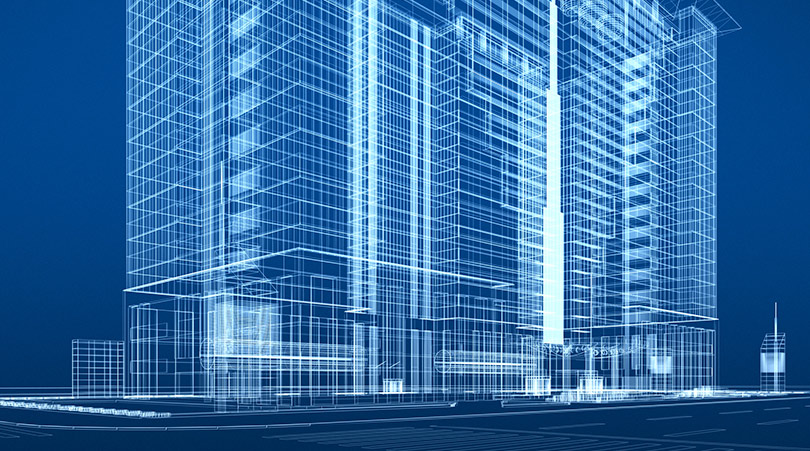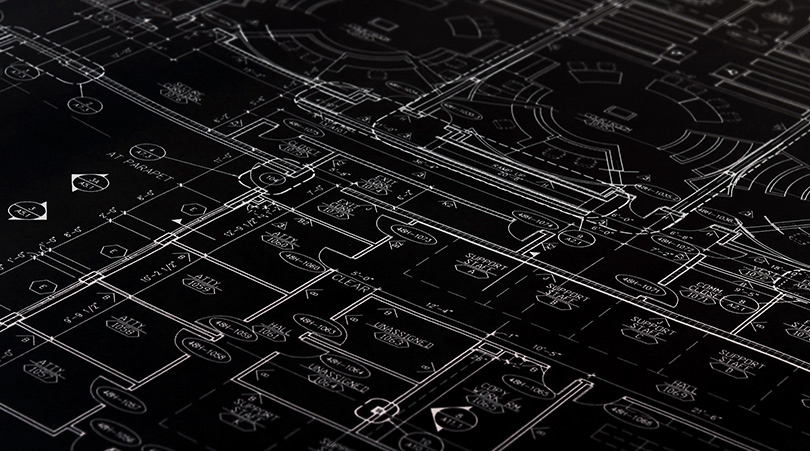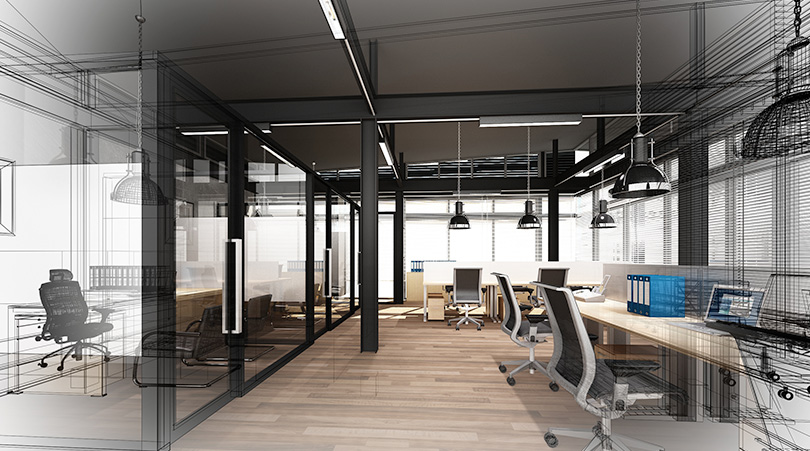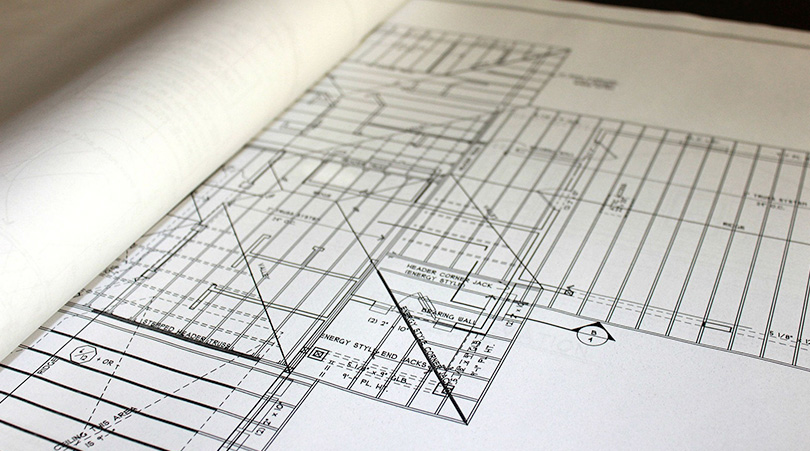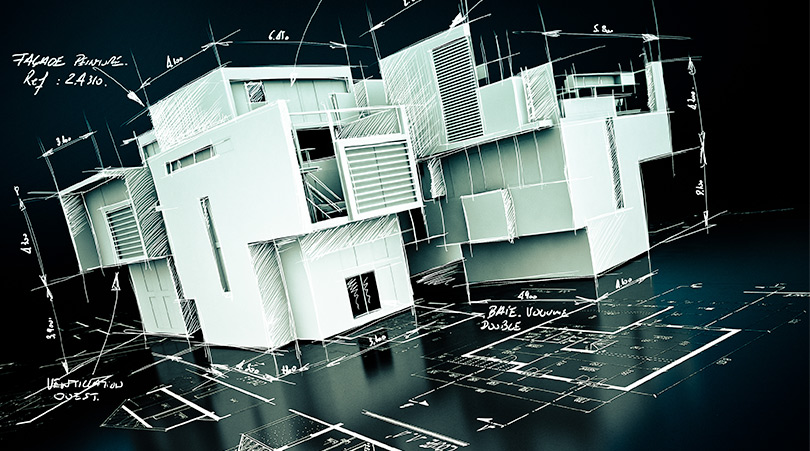Our Services
High Definition 3D Laser Scanning
High definition 3D Laser Scanning analyzes and captures real world objects and environments to collect large amount of data such as size, shape, and location in a very short time. This collected data can be registered into a unified point cloud and used to construct digital 3D models or 2D drawings depicting and identifying those [...]
3D As-built Modeling – BIM
Deep Design Studio can develop and provide high quality 3D as-built modeling using Revit for BIM deliverables that include architectural, structural, MEP Systems, and historic landmark documentation. Once a project is 3D laser scanned and the scans are registered together to form a unified point cloud, then a 3D as-built model can begin to be [...]
2D As-Built Drawing- CAD
Much of the AEC and ID industry still uses CAD as a primary tool for design work and developing construction documents. Deep Design Studio is able to address and accommodate this need by providing 2D as-built CAD drawings. These CAD deliverables that include floor plans, reflected ceiling plans, elevations, and even sections are created from [...]
Rendering Services
Deep Design Studio has some of the best and latest workstations and architecturally trained team of technicians who are well versed in different rendering software and developing artistic presentations and animations. The AEC industry does not always have the time, man-power, or capability to develop high quality photorealistic renderings in-house. This is where DDS can [...]
PDF-Hardcopy to CAD-BIM Services
The AEC industry is full of old hardcopy drawing sets, PDFs, or blueprint images of construction documents that are not useful for designers, architects, engineers, or contractors unless they are converted or redeveloped into a CAD or BIM format. Deep Design Studio has the capabilities to assist any AEC firm with their workload and tight [...]
Record Drawing-Modeling Services
In some cases, once a construction project is complete, it is important to document the new conditions for record drawing purposes. This documentation can be provided by Deep Design Studio during or after construction is finished to document the location of structural systems, MEP systems, and installed elements and compared to the original design intent. [...]

