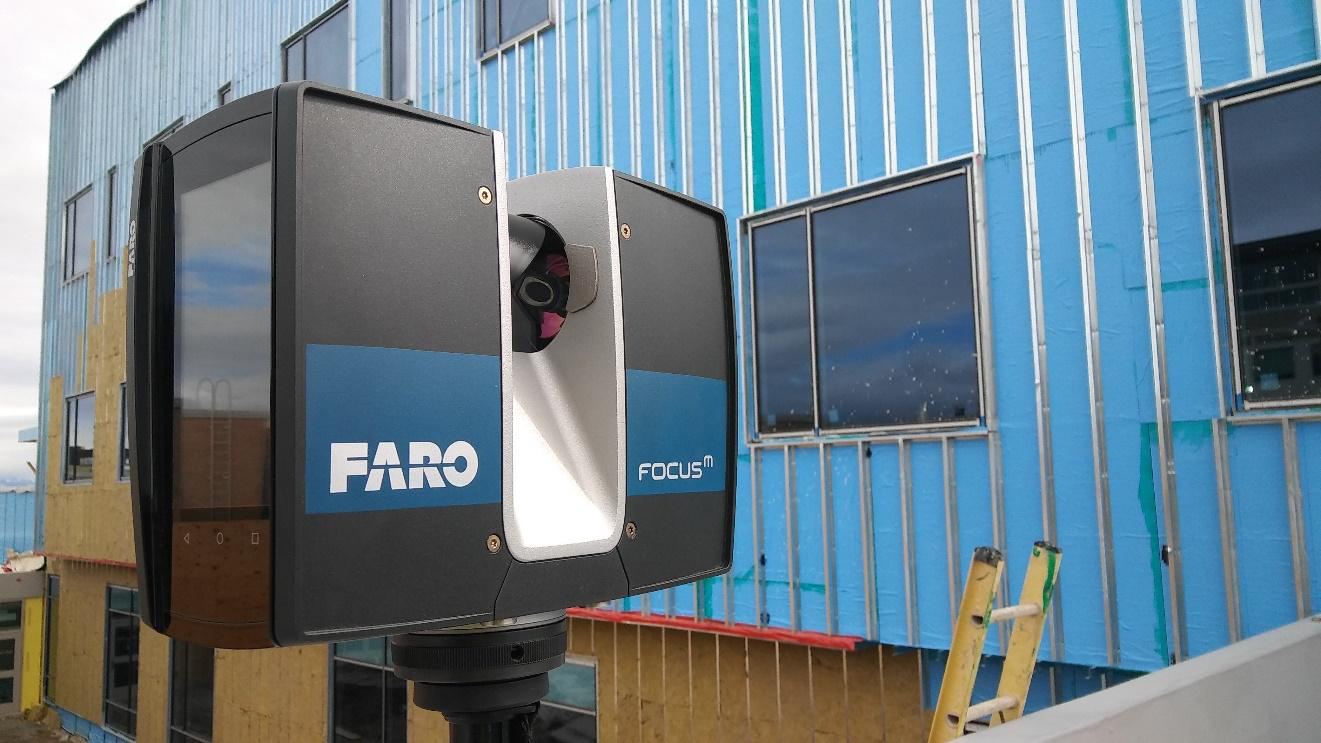5 Ways 3D Scanning Can Save the AEC Industry Money

Benefits of 3D Scanning
The architecture, engineering, and construction industry has seen a lot of recent technological innovation intended to improve production, accelerate communication, and save cost. With every advancement, the AEC industry tries to find ways to make projects run more efficiently and easier to manage. A more recent development that assists the AEC profession that does this, and more, is 3D scanning.
Unfortunately, new developments are not always accepted (much less implemented) by the AEC industry primarily because of their initial cost. 3D scanning is very much like other innovative technologies trying to gain more industry acceptance. However, there are findings that are beginning to convince the AEC professionals to reconsider their preconceived notions of 3D scanning.
One of the many benefits of utilizing 3D scanning services can be measured in the amount of money that can be saved on different projects.
The following list explores 5 ways 3D scanning saves the AEC industry money:
- Weeks Worth of Work Can Be Done in Days – Laser scanning eliminates the amount of time it takes to survey a site. This 3D technology is able to record the measurements of a large space or a highly decorative façade in a small fraction of the time it would take a person to do the job by hand. This means fewer hours on site, less manpower wasted, and almost no missed information or mistakes that would require repeat site visits.
- Level of Accuracy – AEC industry has struggled for decades to bridge the “accuracy” gap between final design and completed construction because things change during the construction process and don’t always get noted. So, as buildings get older and need renovation, that gap between what was designed and what was built makes it difficult to rely on old drawings and hard to accurately measure those existing conditions. However, with 3D scanning high definition line-of-sight laser and high-resolution camera, a 10,000 square foot space could be measured to within an 1/8” of accuracy, or better. This level of accuracy reveals deviations from the design and flaws in construction often missed by traditional measuring methods, which could be very costly as the project progresses.
- The Ability to Scan Buildings While Occupied – Depending on the facility or building being documented, most professionals would not want to inconvenience a business using the establishment as they run around taking measurements. With 3D scanning, you won’t have to because scanning can take place after hours (or during) and does not affect the day to day routine of workers. The scan data can then be used to recreate the building digitally, which eliminates the need to visit the site multiple times further disrupting business.
- Early Decision Making Prior to Design Planning – Before beginning the design process on a project there are many unknown conditions that the AEC professional needs to address prior to any designing. These unknown conditions cause a lot of indecision that delay the progress of a project, and in some instances are not addressed until the project has already started, leading to parts of the project being reworked. These delays that stemming from indecision and rework account for 12-15% of the total cost of the project. With 3D scanning, these costs can be reduced to 1-3% since scanning provides a tremendous amount of information early in the process, which allows for confident design decision making to take place and less unknown conditions to worry about and address.
- Speeds Up Project Completion – Whether you are designing a new addition or renovating an existing structure, the goal is to complete the entire project quickly and efficiently to save on cost, and make a profit. After scanning a site, the time to convert the point cloud data to a final “as-built” is a quick and specialized process typically done by a 3D surveying modeler. While the project is being scanned and modeled for use, the AEC professional can have their team focus on developing design concepts for the new project or finishing an existing project to hit a deadline. Therefore, once the as-built is received the AEC professional can focus on designing instead of wasting time and resources measuring and developing the existing conditions of a project.
When planning a project, expenses play a major role in the decision-making process. However, it is important to not lose sight of the real cost of project inefficiencies and discrepancies. Laser scanning technology allows for a clearer vision of the project and more confident decisions to be made early in the design process, to save money in the long term. To learn more about how 3D scanning can benefit your new project, contact us today.
