Different Levels of Detail for Architectural BIM As-Builts – Components
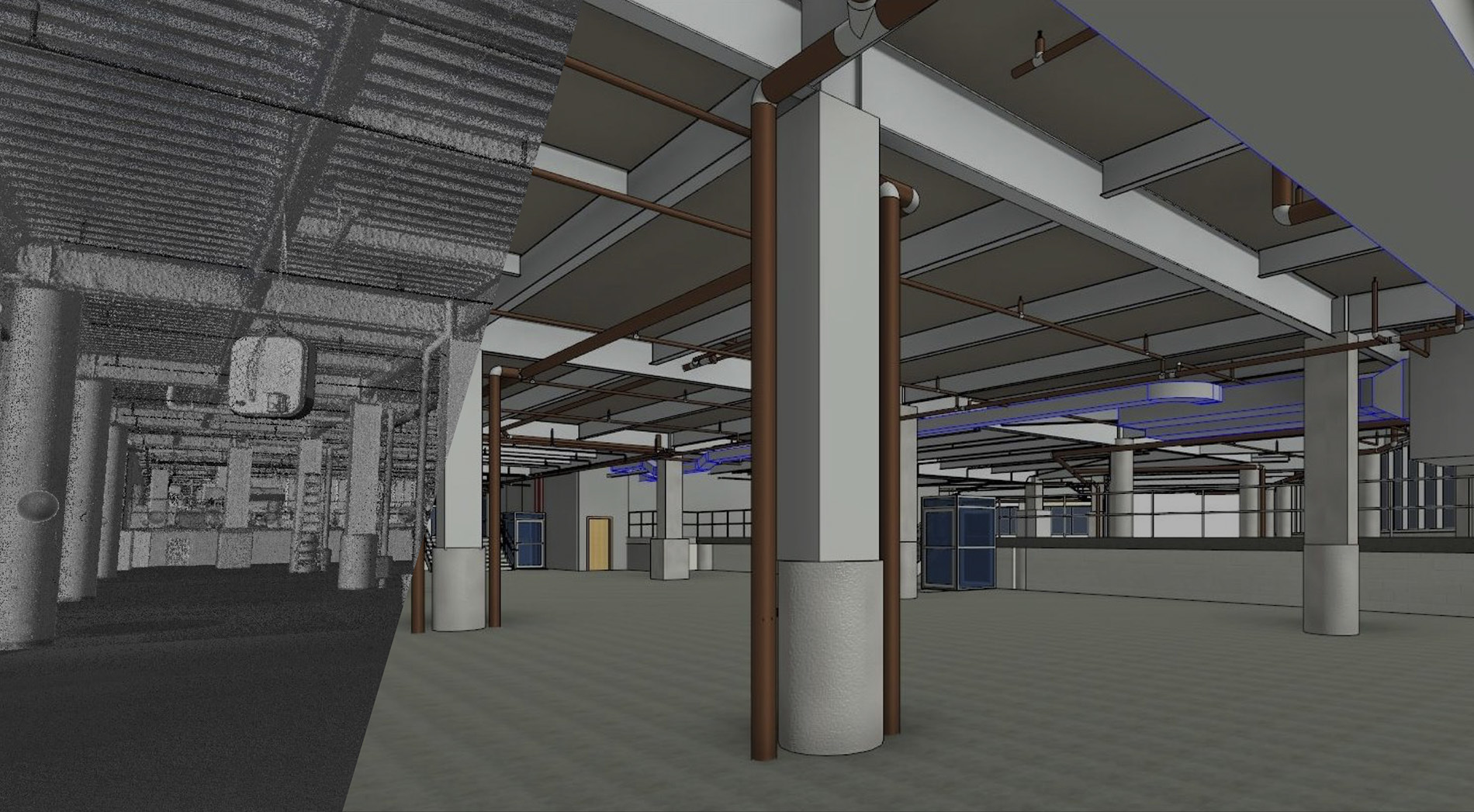
Watching an idea come to life is truly an amazing experience. The innovation that comes with 3D modeling has allowed these visions to be shared with others even sooner than before.
No longer does the AEC industry have to wait until the construction process is complete to see what a project will look like. With 3D building information model (BIM) services, the concept of a project can be shown with such incredible in-depth detail that it will appear like the final product.
The replication process of translating information from a point cloud to a BIM model, however, requires a lot of effort and precision. Your BIM model will vary depending on what you are trying to replicate, how you want the replicated object to be modeled, and how you plan to use the component.
Based on the factors mentioned above, you may be searching for high detail modeling or less detailed modeling services. Understanding what the different levels of detail or LOD mean will help you decide what suits your project best.
What Are The Different LODs?
- LOD 100 – Level of Detail 100
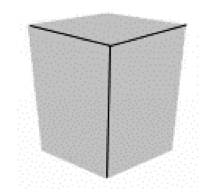
According to the American Institute of Architects, with LOD 100, model elements may be graphically represented in the model with either a symbol or some other sort of graphic representation. This 3D model represents the most basic level of information. It does not show the shape, size, or any precise locations. Without these details, it is considered a concept design.
- LOD 200 – Level of Detail 200

Here, the model element is graphically represented within the model as a generic system or object with approximate qualities. This includes the approximate size, shape, location, and orientation. The attributes in this model can be recognized as the components they represent or a simplified mass/volume of the space. Non-geometric information can also be attached to the model’s elements.
- LOD 300 – Level of Detail 300
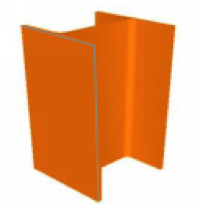
With LOD 300, elements are modeled as a specific system or object. This includes specific qualities in terms of size, shape, location, and orientation. The model element is graphically represented within the model as a specific system or object. Non-graphic information can also be attached here.
- LOD 350 – Level of Detail 350
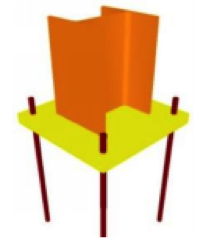
LOD 350 has many similarities to LOD 300, but the model elements here can also interface with other building systems. LOD 350 is especially useful for coordinating with other building systems and for clash detection. This can be measured without using external references such as dimensions.
- 5) LOD 400 – Level of Detail 400
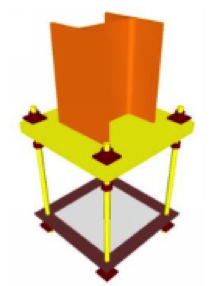
Using LOD 400 presents you with the same detail as LOD 350, as well as specific qualities like the detailing, fabrication, assembly, and installation of the object you’re modeling. The model elements are modeled with significant detail and accuracy to assist with the fabrication of the represented component.
- 6) LOD 500 – Level of Detail 500
This is the strongest LOD requested. It represents a “field verified” model that includes size, shape, location, quality, and orientation. Non-graphic information can also be attached. All these elements are combined to create an extremely detailed model.
Understanding the different LODs available for BIMs allows the AEC industry to find what model works for them. Determine what LOD best suits your project based on what degree of detail and elements you would like to be included in your model.
Visit our site again soon to learn how LOD is applied to the macro-scale in our next blog. You can also call Deep Design Studio at 1-888-585-5568 for any questions or inquiries you have.
