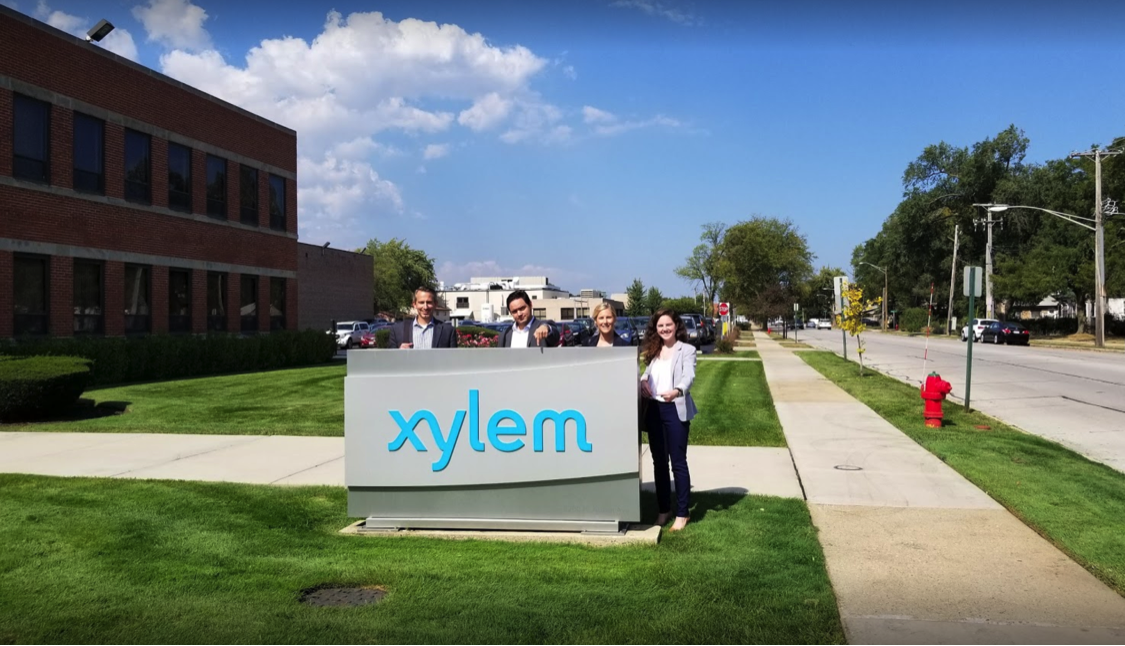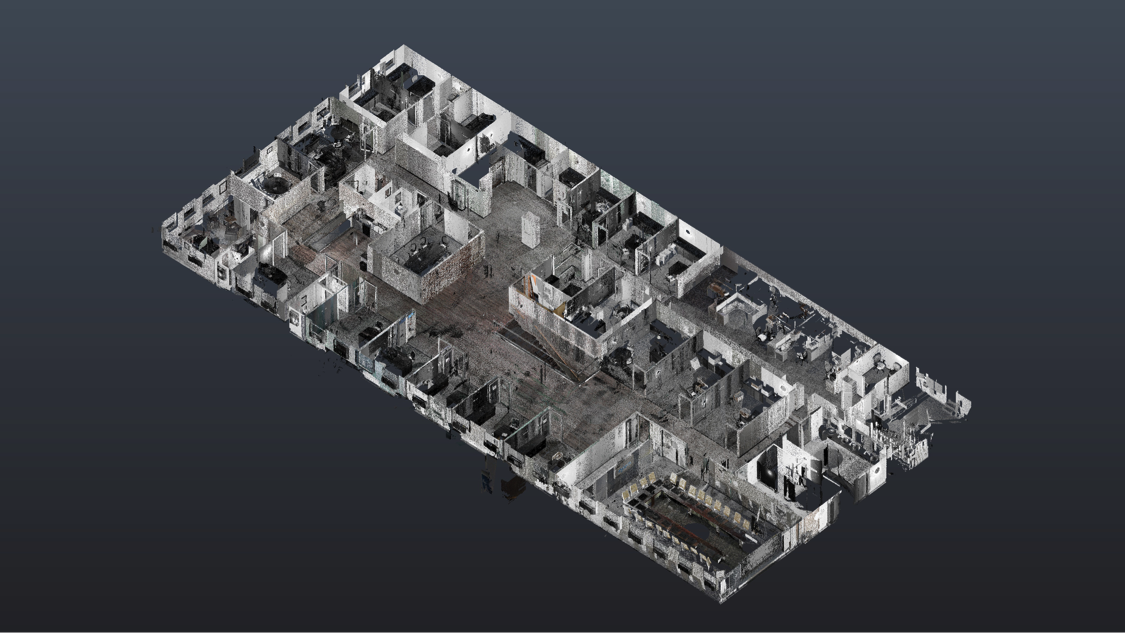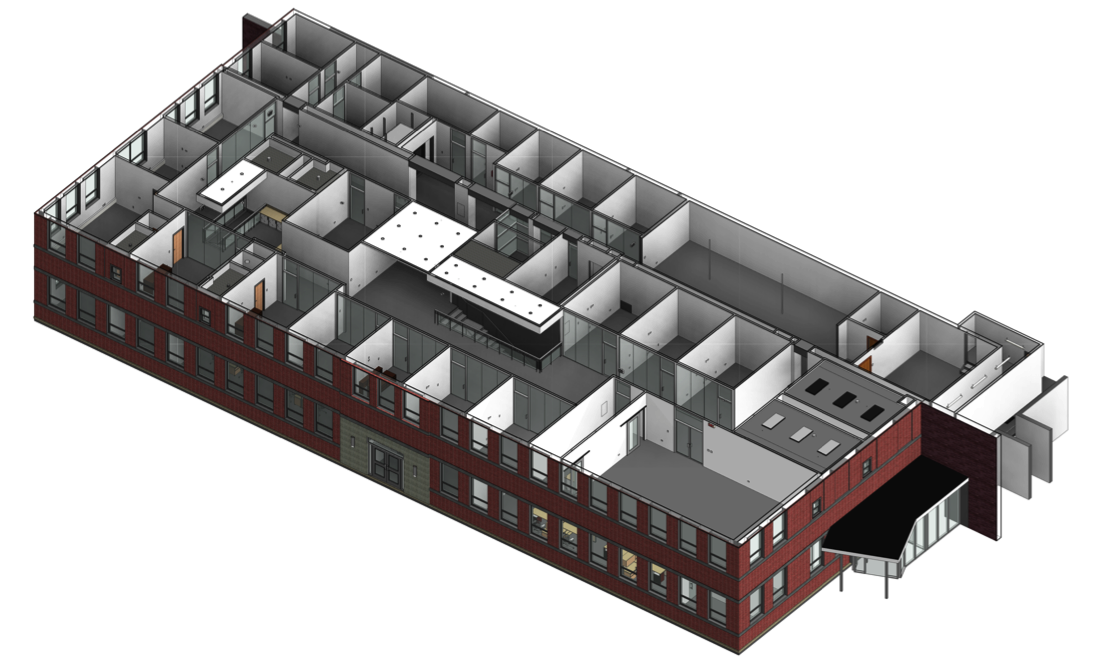Xylem Corporate Office Building

There’s no denying the valuable role water plays in our lives. And just like the essential role water has for life, Xylem has proven the importance of their role as an industry leader. Xylem is one the world’s leading water technology companies. They have been at the forefront of innovation and have developed water pumps and water purification systems that have improved numerous lives in countless ways for millions of people.
The Xylem Corporate office building is located in the small Chicago suburb of Morton Grove. It is attached to one of their enormous manufacturing facilities that totals over 250,000 square feet.
As pioneers in their industry, Xylem’s facilities have a certain reputation to meet. However, their brick office building was extremely outdated and did not match or reflect the company’s rich history of being forward thinkers.
The Challenge- Documenting and designing the 20,000 square feet of commercial space, and doing it efficiently, was going to require some hard work. After a very competitive bid, Poloz Architects was hired for the project. It was also clear, from the initial site visit that it would be nearly impossible to accurately measure all 10,000 square feet of the building in a timely manner without going over the budget. Poloz Architects also recognized that the development of a contemporary and innovative design within the existing space was going to be an additional challenge. Therefore, a new approach to this project had to be taken, something that would save time, be efficient, and still meet the budget.

The Solution- The most efficient way to handle a job this challenging was to use 3D surveying technology to document the existing space and then use that scan data to modernize the space. The Chicago based 3D architectural surveying company Deep Design Studio was hired to help with this task. Once Deep Design Studio was brought on, their technicians arrived on site and took dozens of scans of the interior and exterior of the Xylem Corporate office building. They were able to 3D scan the two corporate office levels and develop an as-built model of the existing conditions. Once these 3D floor plans were provided to Poloz Architects, it allowed them to begin the design process.
Thanks to the accuracy of the scan data, Poloz Architects understood the space they were working with, allowing the design process to be completed in a lot less time without sacrificing detail. Poloz Architects developed a unique design that was “open”, engaging, and progressive transforming the interior to a modern style that portrayed the “forward thinking” mantra that is Xylem.

The Results- With Deep Design Studio’s help, important decisions were made quicker and the final product was a high-quality design that illustrated an extraordinary level of accuracy. The scan data Deep Design Studio provided was utilized for the initial planning. Then, the as-built model was integrated into Poloz Architects’ design process, which allowed confident decisions to be made quickly and without hesitation. The final design illustrated an open contemporary style that is representative of the corporate culture of Xylem.
Xylem’s facility management also took advantage of the scan data to better understand their overall space and all the associated systems within the space.
In addition, the financial savings made possible by utilizing the scanning process allowed for 3D photorealistic renderings to be created of the new space that showcased the new materials and design. This allowed for a better presentation at the corporate board meeting and the city hall meeting to obtain a permit for construction.
