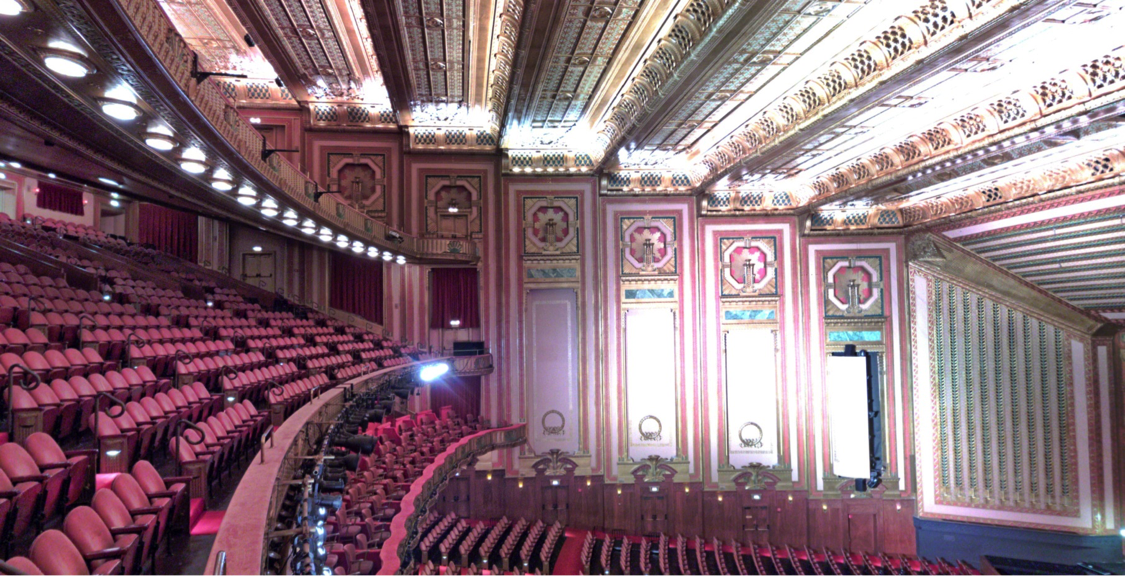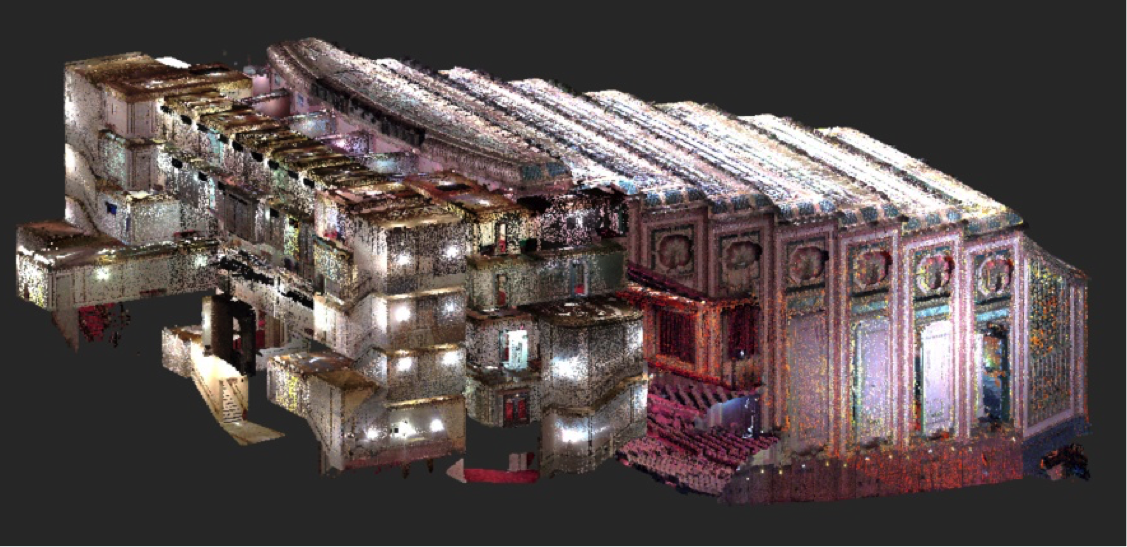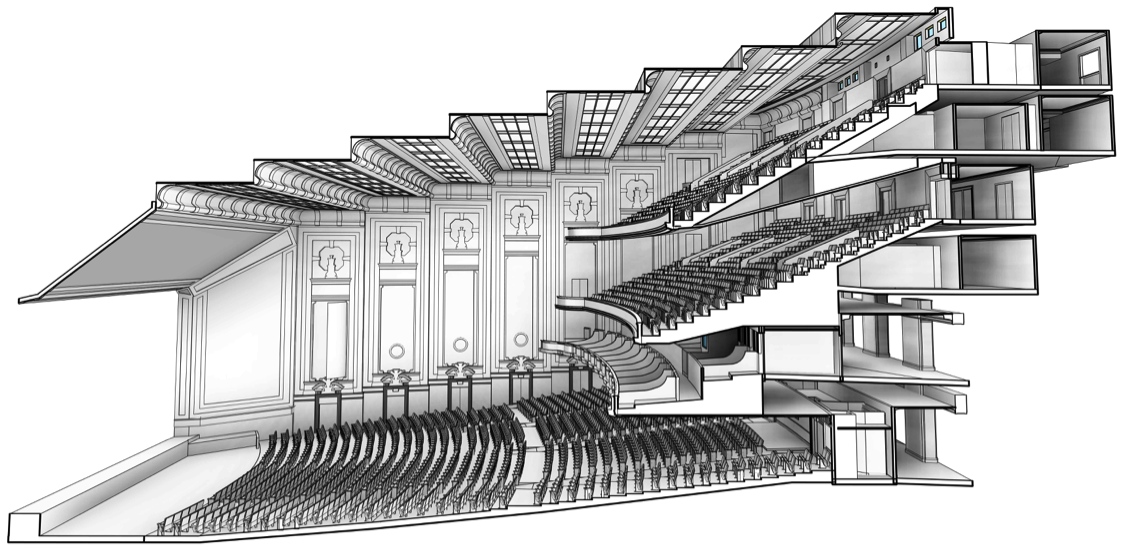Chicago Lyric Opera House

View from the bottom of the stage of the Lyric Opera House Auditorium – Photo by Deep Design Studio
Located at 20 North Wacker Drive in Chicago lies one of the most gorgeous Opera Houses in all of North America. The world-renowned Lyric Opera of Chicago performs at this incomparable beauty. With the magic that the Lyric Opera of Chicago brings and the magic of the structure itself, the Lyric Opera House is a must visit place for opera lovers and those interested in good music and the performing arts.
The Lyric Opera House was first opened on November 4th, 1929. Since then, the opera house has held a variety of performances ranging from ballet to rock and roll. The structure has combined Art Nouveau and Art Deco styles. It is a work of art and a true marvel. However, as the times change, new technologies and innovation need to be incorporated into this historic space. From new sound systems and lighting to seating and ADA accessibility, these changes are needed but are not easy for designers.

Balcony view of the Auditorium – Photo by Deep Design Studio

Unified 3D point cloud of the Lyric Opera House – Photo by Deep Design Studio
The Challenge- While the intensity of detail is part of Lyric Opera House’s charm, it also presents challenges especially to Goettsch Partners, an architecture firm based in Chicago, that needed documentation of the existing conditions in order to begin the design and upgrading process. However, documenting and modeling such a large, historic, an ornamental auditorium would not be an easy, given the tight deadline.
The structure has about 50,000 feet of auditorium space that includes balconies, box seating, and corridors. There are multiple floor levels and a variety of different seating arrangements. The ceiling design is multi-tiered with ornamental detailing. Taking all these inevitable factors into consideration meant traditional measuring methods could not handle a job this size. “They would not be accurate or practical enough for documenting the existing conditions” says Daniel Poloz, principal owner and CEO of Deep Design Studio.
The Solution- By using 3D surveying technology, the entire auditorium could easily be documented and accurately modeled. Goettsch Partners commissioned Deep Design Studio, a Chicago based 3D architectural surveying company, to do the job based on their previous success working with the company that scanned and modeled the Great Hall of Union Station in Chicago.
Deep Design Studio took over 250 high-definition scans in color of the auditorium, box seats, balconies, and corridors. A point cloud was created into the 3D modeling software Revit. This provided the framework to model the existing conditions, including the different floor slopes, seating, and ornamental detailing.
The Results- With the combination of 3D technology and Deep Design Studio’s expertise, a highly detailed and accurate model was created that replicated the entire historic auditorium. By using scanning and building information modeling to create this virtual replica of the opera house, informed design decisions did not have to be made on site or take forever to observe and analyze.

Section perspective of the Lyric Opera House as-built 3D model – Photo by Deep Design Studio
3D scanning the auditorium and creating a 3D as-built model also allowed different seating arrangements to be explored and viewed at different angles. Also, the rear wall of the auditorium on the first floor was better understood in terms of how far back it would need to be pushed back to accommodate the upgrades.
In addition to saving the Goettsch Partners money, the entire process of scanning, modeling, and reviewing the Lyric Opera House auditorium took less than two months to complete.
