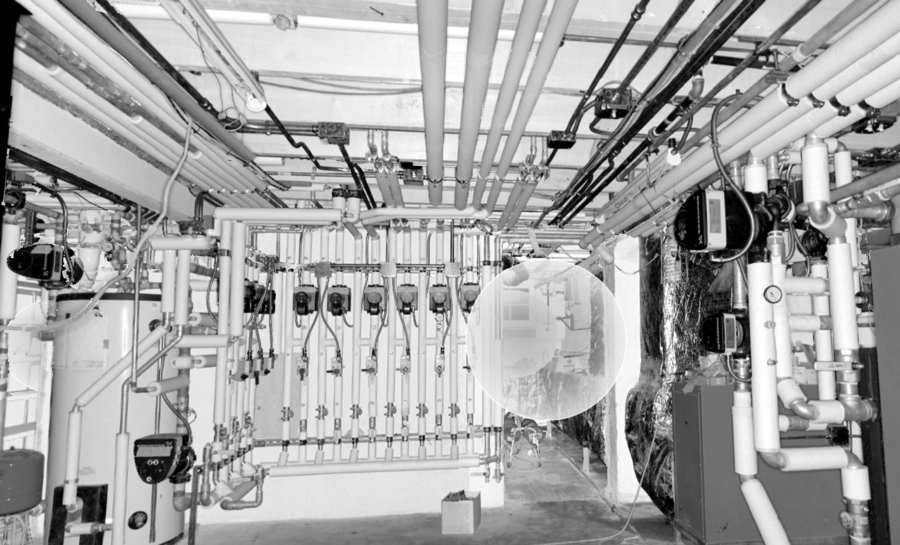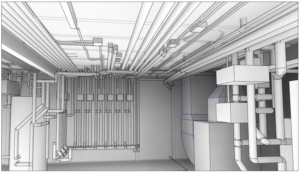How to Best Utilize 3D Scanning for Your Architectural Project


Architectural projects take a lot of time and dedication. While we’d all like to see the end result as quickly as possible, rushing is never worth the sacrifice. The execution of a plan takes up a bulk of the time, but the planning of the project also requires a lot of effort. One way to plan your project as efficiently and accurately as possible is by utilizing 3D scanning.
3D scanning has opened up a whole world of opportunities for not just architects, but engineers, construction workers, and facility managers. And, as this technology becomes more accessible it’s important to understand how to begin using it.
When thinking about utilizing 3D scanning for your architectural project consider the following:
- Select the Right 3D Scanning Company – While 3D scanning is beneficial to any project, who you hire to scan your project will play a huge part in the quality of service you get. There are many 3D scanning companies that claim to be experts in their field. However, it’s a good idea to begin by reviewing companies with experience in scanning your type of architectural project. Experienced companies will typically have a large variety of architectural projects as part of their portfolio. You can usually find their past work that is similar to yours and compare completed projects somewhere on their website. You should also verify that the company can provide the deliverables necessary for your project such as Revit models, CAD plans, etc.
- Know What Info Is Needed and in What Format-The information you need from the 3D scan will depend on your project. For example, is a Revit as-built model required to begin designing or just scan data to review the existing conditions? Is there a plan to use the scan for virtual reality purposes or basic CAD plans for area calculations? When selecting what information is needed from the scan data, there are other details to consider such as what aspects of the scan data are being depicted and portrayed. Are only the architectural and structural elements of a project being modeled and drawn or does it also include the mechanical, electrical and plumbing systems?
- Know Your LOD and LOA-Once the information being modeled has been determined, the next step is to decide how detailed that information gets and how accurately it is portrayed. Level of Detail (LOD) is the level of quantity of information being represented throughout the as-built model. For example, will the as-built model depict and label a generic 5” existing wall or be more detailed to show metal studs, dry wall on either side and baseboards. Level of Accuracy (LOA) on the other hand is the level of precision that the model adheres to and by how much it can deviate from 0 in order to make the model function properly and be more usable.
- What You’re Searching For- Before starting a 3D scan, you and the rest of your team will have to decide what exactly you want scanned and documented. Obviously you don’t want more work done than you actually need because that would mean paying for services you wouldn’t use. Are you looking to get the entire building scanned or just a small area of it? Also, make sure all areas that you want scanned are accessible as the on-site scanning follows a trajectory process and does not “bounce” from one random space to another with no visible connection.
- How the As-Built Model and Scan Data Can Be Used Together – Scan data and the as-built model should reference each other. A successful project will be able to use both simultaneously when designing as a reference. This puts everyone who is working on the project on the same page.Stakeholders naturally want to be informed on the planning and design process of a project. Using the as-built model with the scan data, you will be able to show and document your plans beforehand. That way there is no surprises later on and everyone is aware of existing conditions.
Our best advice to you is to look into these five aspects before hiring a 3D scanning company. This may mean hiring the company with the most years of experience or the company who may be the most expensive. When you come to a decision, it should be based on who you trust the most to carry out your vision.
At Deep Design Studio, we believe we are the design firm who can do that the best. Our experience and passion in what we do sets us apart from any other as-built design firm. To learn more about how we can help your project succeed and become a reality, call us at 1-888-585-5568.
